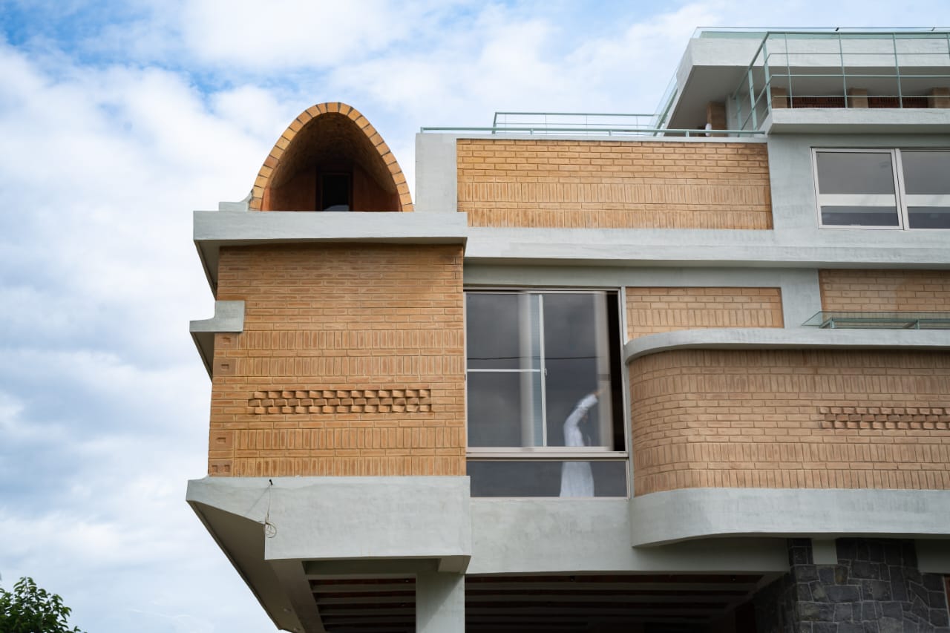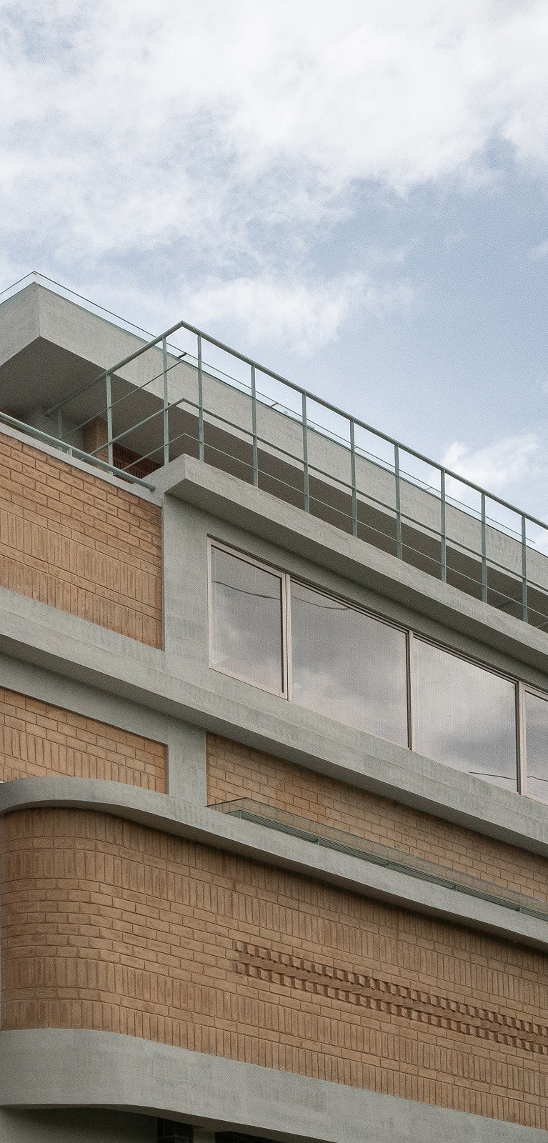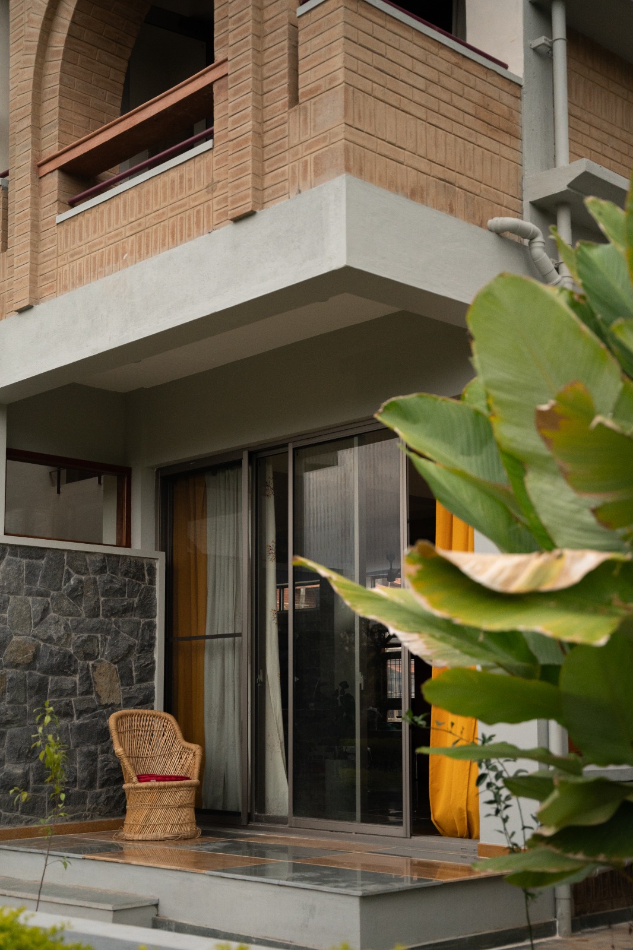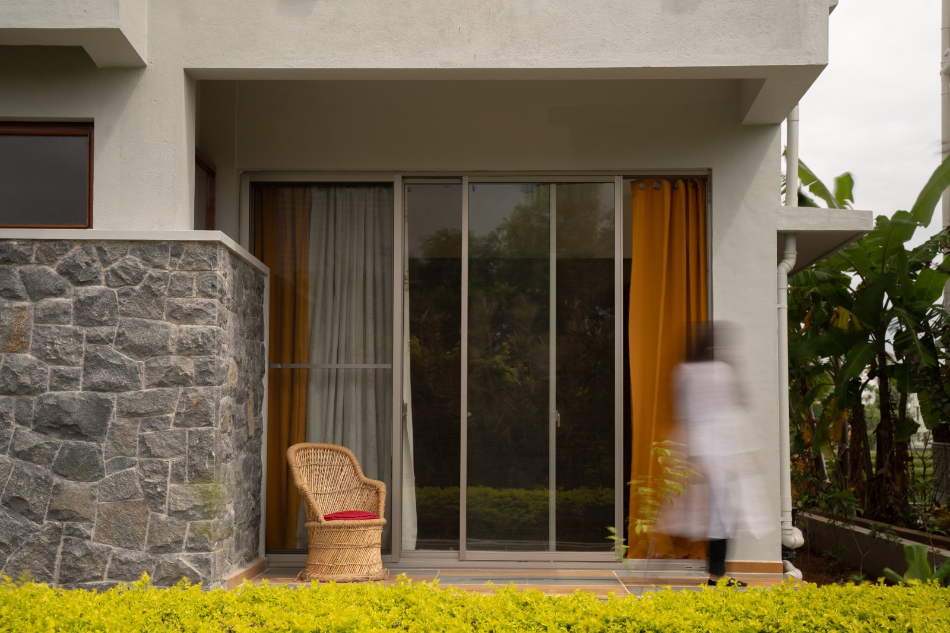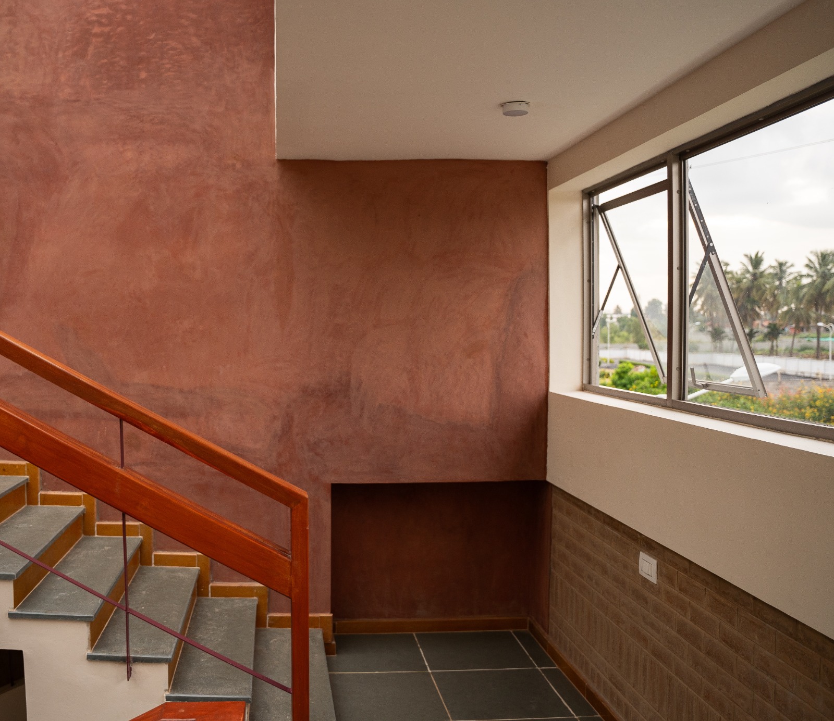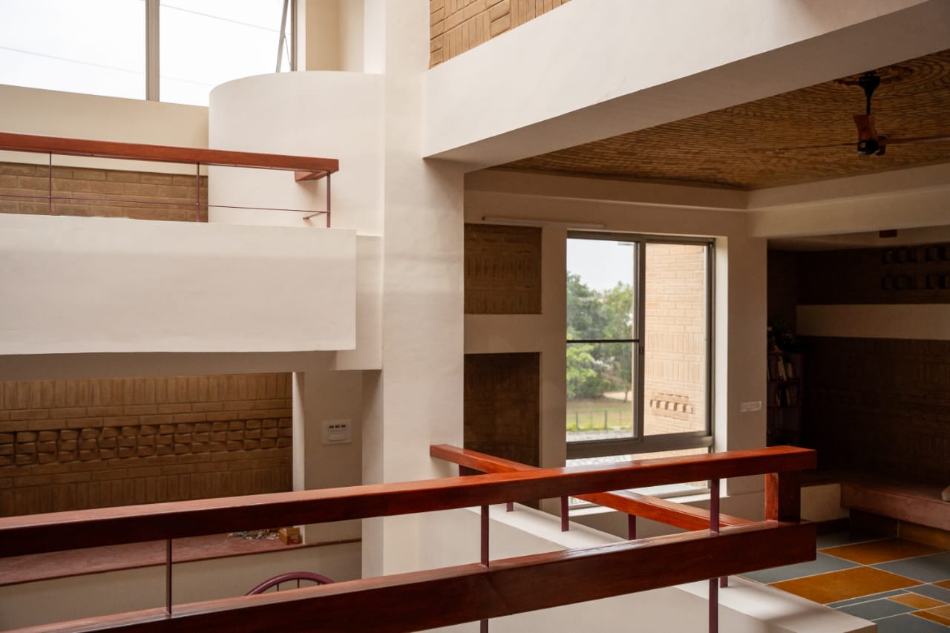This house is designed for a family of three on the outskirts of Bangalore. The design incorporates smooth curved edges and a domed roof, along with wall alcoves that create personal niches throughout the space. Exposed brick is used to highlight the geometries and niches, contrasting with the white walls. The façade features various orientations and patterns of brick, adding visual interest. At the centre of the design is a courtyard flanked by an L-shaped staircase, which serves as a prominent core of the building.
Client
Date
2024
